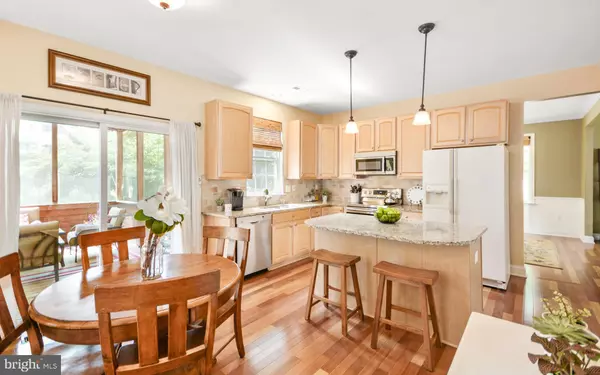$700,000
$675,000
3.7%For more information regarding the value of a property, please contact us for a free consultation.
3601 BYRON CIR Frederick, MD 21704
4 Beds
4 Baths
3,572 SqFt
Key Details
Sold Price $700,000
Property Type Single Family Home
Sub Type Detached
Listing Status Sold
Purchase Type For Sale
Square Footage 3,572 sqft
Price per Sqft $195
Subdivision Villages Of Urbana
MLS Listing ID MDFR2001818
Sold Date 09/15/21
Style Traditional
Bedrooms 4
Full Baths 3
Half Baths 1
HOA Fees $105/mo
HOA Y/N Y
Abv Grd Liv Area 2,712
Originating Board BRIGHT
Year Built 2001
Annual Tax Amount $5,580
Tax Year 2020
Lot Size 8,713 Sqft
Acres 0.2
Property Description
Welcome home to 3601 Byron Circle... perfectly situated in prestigious Villages of Urbana! Tucked away on a quiet street, this fully-fenced, premium flat lot property balances privacy with walkable access to many of the community's amenities! The main level features stunning hardwood floors, stacked living room and dining room, upgraded kitchen w/ granite counters and SS appliances that opens to a large family room w/ gas fireplace! This open concept offers ease of living, and is perfect for hosting guests for holiday dinners or the big game! The screened-in porch, deck, and flat backyard is THE setting for a large gathering/BBQ with your friends and family... or a quiet evening at home. The opportunities are endless! The beautiful oak staircase brings you upstairs, where you'll find a freshly-carpeted spacious primary bedroom suite with sitting area, large walk-in closet, and expansive bathroom. Three additional large bedrooms and one hall bath complete the upper level, offering plenty of space for everyone! The lower level is home to a rec room, den/office/home gym, and full bathroom. Convenient to commuter routes, parks, schools, shopping, community library, restaurants, and more! Welcome to 3601 Byron Circle... welcome HOME! ***Offer deadline on Tuesday, July 27, 2021 at 12:00 noon.***
Location
State MD
County Frederick
Zoning PUD
Rooms
Other Rooms Living Room, Dining Room, Primary Bedroom, Bedroom 2, Bedroom 3, Bedroom 4, Kitchen, Family Room, Exercise Room, Recreation Room, Bathroom 2, Primary Bathroom, Half Bath, Screened Porch
Basement Fully Finished
Interior
Interior Features Ceiling Fan(s), Kitchen - Island, Kitchen - Eat-In, Carpet, Family Room Off Kitchen, Floor Plan - Open, Walk-in Closet(s)
Hot Water Natural Gas
Heating Heat Pump(s)
Cooling Central A/C, Ceiling Fan(s)
Fireplaces Number 1
Equipment Oven/Range - Electric
Window Features Bay/Bow
Appliance Oven/Range - Electric
Heat Source Natural Gas
Exterior
Garage Garage - Front Entry
Garage Spaces 2.0
Waterfront N
Water Access N
Roof Type Shingle
Accessibility None
Parking Type Attached Garage, Driveway
Attached Garage 2
Total Parking Spaces 2
Garage Y
Building
Story 2
Sewer Public Sewer
Water Public
Architectural Style Traditional
Level or Stories 2
Additional Building Above Grade, Below Grade
New Construction N
Schools
School District Frederick County Public Schools
Others
Senior Community No
Tax ID 1107223315
Ownership Fee Simple
SqFt Source Assessor
Horse Property N
Special Listing Condition Standard
Read Less
Want to know what your home might be worth? Contact us for a FREE valuation!

Our team is ready to help you sell your home for the highest possible price ASAP

Bought with Dilantha L Perera • Fairfax Realty Premier






